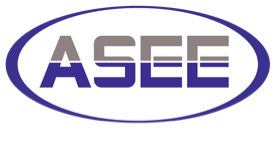BIM is an acronym for Building Information Modelling. It describes the process of designing a building collaboratively using one coherent system of computer models rather than as separate sets of drawings which led to breakdown of information sharing as well as errors
Advantages of using BIM for a medium to large scale project.
Reality based design tool
The advances in BIM have made it possible to create accurate 3D layouts containing fully intelligent systems that can incorporate voltage, air flows, weights, sizes etc. Virtual design and construction with BIM create the potential to identify problems earlier in the building process. A timeline animation can be created in Navisworks Manage that show construction of a building over a period of time based on an imported or created schedule.
Collaboration
BIM equips architecture, engineering, and construction professionals with the insight and tools to more efficiently plan, design, construct, and manage buildings and infrastructure. Document control can be better managed from a shared central model.
Clash Detection and Avoiding Rework
Improved real time collaboration and model sharing has greatly reduced the need to redesign and amend systems and their components. Clash detection reports are carried out on a weekly basis, identifying the exact location of discrepancies which can be monitored and amended as a project progresses. BIM reduces conflicts and changes during construction.
Improves Productivity
BIM has greatly improved the design process and has helped streamline what had been a sometimes problematic task for document control. Large MEP systems can be designed and calculated without the need to divide into smaller models due to file size. Drawing sheet sets, registers, schedules and material take offs can be produced from a single model at regular updates saving time and money for the client.
As Built Process
At project completion a model should be handed over to the client clash free, with an accurate representation of what has been installed on site. ASEE is a fully BIM compliant company that uses Revit, AutoCAD MEP and Navisworks Manage to meet these requirements.
















